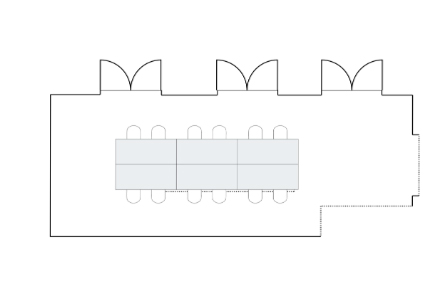LIBBEY BOARDROOM
Inspired by Ojai’s greatest benefactor, Edward D. Libbey, our 670-square-foot Libbey Boardroom sparks big ideas and collaborative connection. The classic conference setup welcomes up to a dozen executives to gather around the long table, where oversized windows highlight the landscape.
- Square feet: 670
- Size: 28' x 24'
- Ceiling Height: 16'
- Guests: Up to 12
Libbey Floorplan
Conference
Seats 12

